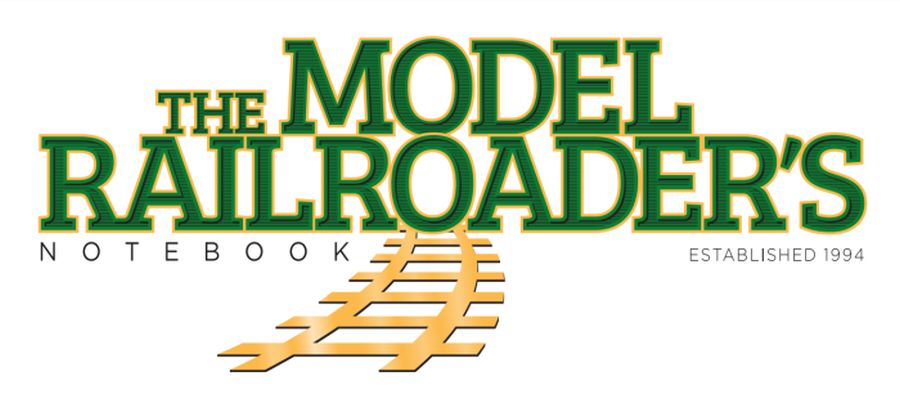After putting Rick's drawing away for a few days, I came back fresh and knocked out some changes tonight.
Here is the current drawing of West Louiville. First, I've got to take all the trains off the track. That is easy because they are all part of the Rolling Stock layer.
Poof! They are gone by removing one check mark.
Curved turnouts are a powerful design tool! Though expensive and not always known to fit as drawn, we'll use one to lengthen this passing siding.
Rick wants a heavy industrial area. We'll start by putting in a 5 car passing siding. That let's him bring a full train into the area. We need a passing stub on the right for one locomotive and one car minimum. Backdrop building show a lot of action in little space, so we want to use the backdrop. By crossing the tracks we can lengthen the siding. Then we add some other trailing point sidings, providing you back the train in.
The backdrop sidings don't leave enough clearance and we have plenty on the other side, so I'll move the backdrop down.
Ok, let's test it. I picked up the west bound with four cars and a caboose and went to West Louisville.
We'll drop off the crummy since its just in the way. Its easy to put it on Palmer Asbestos' siding.
The green CP car needs to go to the warehouse, and we need to pick up a car that is outbound, so let's make that move.
We clear the turnout and proceed on the passing track. Wow! We have a problem here. I can't switch this district without fouling the main. That won't work. I put a sticky note to fix it on my computer.
Dropped off green, now to pick up brown...
Hooked up...and the brakeman signals "all ahead."
We'll leave the brown box with the caboose for the trip out.
Now we need to move the plastic pellets car to the injection molding plant, a trailing siding move.
The pellet car in place, the next move is the remaining to boxcars to Perry's Private Warehouse, a facing point move. We'll run the loco around for that.
Around back we pull the train backward and set the switch. "That'll do!"
A quick shove and a check of the paperwork show we are done with today's moves.
Time to go home. We hook up the outbound train.
After picking up the Brakeman, we are gone back to town.
Another test I wanted to make was to see if five cars can fit on the cartridge, and be pulled out on the siding, with a locomotive. Here we have the move set up.
We push the cars onto the cassette or cartridge...and they do fit, less the engine.
Let's draw them out. The siding needs to be just long enough for the five cars and the loco, maybe a slightly bigger loco. The siding is too long and may interfere with the town, so I'll put a sticky note on the computer to lop it off.
You can see here how the West Louisville siding interferes with the main with only one or two cars in tow. Not good for traffic. Gotta fix that.
I don't want to connect to the yard tracks. This is a town further away, so we'll add a turnout and make this a very long lead to West Louisville. It makes things a bit crowded, but I believe it will be ok.
Richlawn needs to be a big town as Rick has a lot of great buildings. So let's bury the mainline here and build over it. The West Louisville lead will remain visible, and at a slight grade.
Here we put a concrete tunnel entrance to make it more city like. Looks good! Time for bed. I may come back and work on the main line tomorrow.

















































.JPG)
